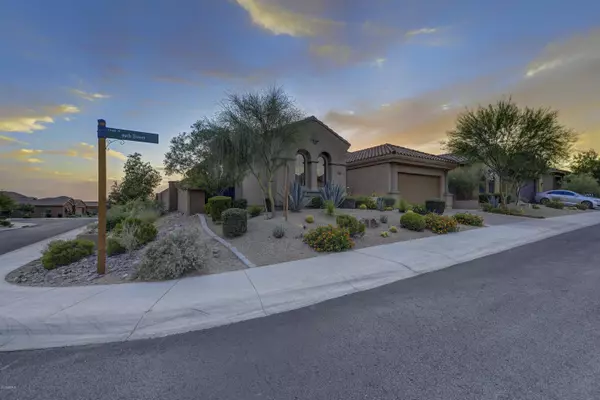For more information regarding the value of a property, please contact us for a free consultation.
18506 N 99TH Street Scottsdale, AZ 85255
Want to know what your home might be worth? Contact us for a FREE valuation!

Our team is ready to help you sell your home for the highest possible price ASAP
Key Details
Sold Price $1,125,000
Property Type Single Family Home
Sub Type Single Family - Detached
Listing Status Sold
Purchase Type For Sale
Square Footage 2,896 sqft
Price per Sqft $388
Subdivision Windgate Ranch Phase 2 Plat E Replat
MLS Listing ID 6087779
Sold Date 07/06/20
Bedrooms 3
HOA Fees $279/mo
HOA Y/N Yes
Originating Board Arizona Regional Multiple Listing Service (ARMLS)
Year Built 2016
Annual Tax Amount $3,926
Tax Year 2019
Lot Size 7,515 Sqft
Acres 0.17
Property Description
Model perfect home completely upgraded with high quality current finishes. This popular Toll Brothers Solaria great room plan enjoys 12 foot ceilings, hardwood & tile flooring throughout. 3 bed 3.5 bath plus office. Chef's kitchen boasts custom cabinets & hardware, stunning quartz counter tops & wolf-subzero appliances & drinks drawers and opens to a large great room with a linear gas fireplace & white brick from floor to ceiling. The 4 Panel Multi wall slider opens to your private outdoor sanctuary which is perfect
entertaining. Covered patio w speakers & built in-ceiling gas heaters, water feature, gas fire pit, built in BBQ/bar and Bocce ball court complete this home. Luxurious master suite with calcutta marble en-suite bathroom and 2 large closets.
Location
State AZ
County Maricopa
Community Windgate Ranch Phase 2 Plat E Replat
Direction South on Thompson Peak to guard gate. Ask guard for directions to property.
Rooms
Master Bedroom Split
Den/Bedroom Plus 4
Separate Den/Office Y
Interior
Interior Features Master Downstairs, Walk-In Closet(s), Eat-in Kitchen, Breakfast Bar, 9+ Flat Ceilings, Fire Sprinklers, No Interior Steps, Soft Water Loop, Kitchen Island, Double Vanity, Full Bth Master Bdrm, Separate Shwr & Tub, High Speed Internet
Heating Natural Gas
Cooling Refrigeration, Programmable Thmstat, Ceiling Fan(s)
Flooring Stone, Tile, Wood
Fireplaces Type 1 Fireplace, Fire Pit, Gas
Fireplace Yes
Window Features Double Pane Windows, Tinted Windows
SPA Community, Heated, None
Laundry Dryer Included, Inside, Washer Included, Gas Dryer Hookup
Exterior
Exterior Feature Covered Patio(s), Patio, Private Street(s), Private Yard, Built-in Barbecue
Garage Electric Door Opener
Garage Spaces 2.5
Garage Description 2.5
Fence Block
Pool Community, Heated, None
Community Features Pool, Guarded Entry, Tennis Court(s), Biking/Walking Path, Clubhouse
Utilities Available APS, SW Gas
Amenities Available Management
View City Lights, Mountain(s)
Roof Type Tile
Building
Lot Description Sprinklers In Rear, Sprinklers In Front, Desert Front, Natural Desert Back, Synthetic Grass Back, Auto Timer H2O Front, Auto Timer H2O Back
Story 1
Builder Name Toll Brothers
Sewer Public Sewer
Water City Water
Structure Type Covered Patio(s), Patio, Private Street(s), Private Yard, Built-in Barbecue
New Construction No
Schools
Elementary Schools Copper Ridge Elementary School
Middle Schools Copper Ridge Middle School
High Schools Chaparral High School
School District Scottsdale Unified District
Others
HOA Name WINDGATE RANCH
HOA Fee Include Other (See Remarks), Common Area Maint, Street Maint
Senior Community No
Tax ID 217-11-961
Ownership Fee Simple
Acceptable Financing Cash, Conventional, VA Loan
Horse Property N
Listing Terms Cash, Conventional, VA Loan
Financing Cash
Special Listing Condition Relo/Corp Aprvl Reqd
Read Less

Copyright 2024 Arizona Regional Multiple Listing Service, Inc. All rights reserved.
Bought with North & Co
GET MORE INFORMATION




