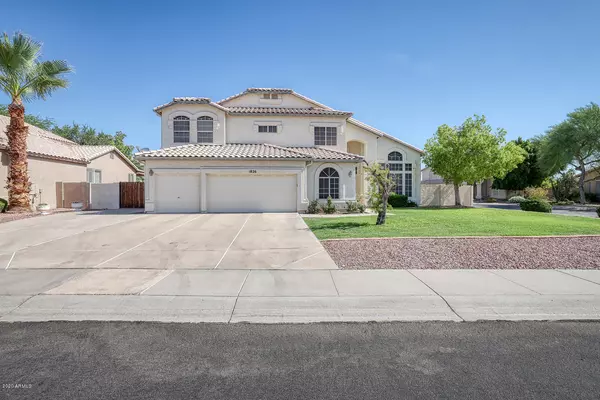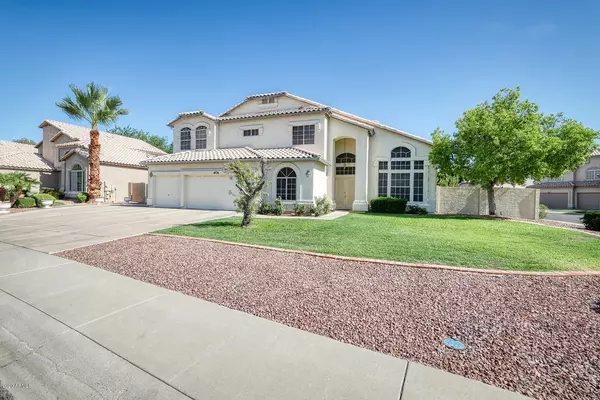For more information regarding the value of a property, please contact us for a free consultation.
1826 W REDFIELD Road Gilbert, AZ 85233
Want to know what your home might be worth? Contact us for a FREE valuation!

Our team is ready to help you sell your home for the highest possible price ASAP
Key Details
Sold Price $568,500
Property Type Single Family Home
Sub Type Single Family - Detached
Listing Status Sold
Purchase Type For Sale
Square Footage 3,673 sqft
Price per Sqft $154
Subdivision El Dorado Lakes Golf Community Tract J
MLS Listing ID 6096915
Sold Date 08/14/20
Style Ranch
Bedrooms 5
HOA Fees $35/qua
HOA Y/N Yes
Originating Board Arizona Regional Multiple Listing Service (ARMLS)
Year Built 1994
Annual Tax Amount $2,916
Tax Year 2019
Lot Size 0.308 Acres
Acres 0.31
Property Description
Come see this Beautiful 3673 sq ft 5 Bedroom 3 Full Bathroom home in a Great part of Gilbert. This Blandford Home sits on a Large Corner Lot, Full of Modern Upgrades, has a Diving pool, and much more. As you enter the home there are Tall Vaulted Ceilings and a Grand Staircase. The Tile Floors extend in the Walkways, Kitchen, and Family Room. The Wonderful Kitchen was Featured on cover of Maricopa County Home & Garden Show and includes Custom Cabinetry, Granite Countertops, Soft Close Doors/Drawers, LED Lighting, a Farmhouse Sink, a Grand Island, Stainless Steel Appliances, Pantry, etc. with no expense spared. The Kitchen looks over in the Large Family Room which is pre-wired for surround sound so that you can be part of the entertainment. There is a Bedroom Downstairs with New Carpet and a Full Bathroom that was recently updated with Custom Cabinetry, Granite Counters, Brizo Fixtures, and a Nice Tile Shower. Upstairs you will find Large Oversized Guest Bedrooms and another Upgraded Bathroom. The Master Bedroom is Large and includes a sitting area. The Master On-suite has Dual Walk-in Closets, Quartz Countertops, Modern Fixtures, a Walk-in Shower, and a Soaking Tub. A great place to retreat at the end of a long day. Venture outdoors to a Beautiful Finely Manicured Backyard that includes a Fenced Diving Pool. A great place to play and enjoy the great Arizona weather. This home also has a large Multi-Car Garage. Park 3 cars and room to store all your toys and items or convert to 4 car garage. Other upgrades include a new HVAC unit, Freshly Painted Inside, Rain Gutters, a Plug-ln for your Electric Vehicle, Water Softener, R.O., Automatic Sprinklers & Drip System, RV Parking, and the list goes on. This home is in a Golf Course community and is close to freeways, shopping, schools, parks, etc. Call today to schedule a time to see this home
Location
State AZ
County Maricopa
Community El Dorado Lakes Golf Community Tract J
Direction Head South oth McQueen. West on Juniper Ave., North on Redfield Rd to your new home. It is on the corner of Redfield Rd and Aspen Ave.
Rooms
Other Rooms Great Room, Family Room
Master Bedroom Upstairs
Den/Bedroom Plus 5
Separate Den/Office N
Interior
Interior Features Upstairs, Eat-in Kitchen, Breakfast Bar, 9+ Flat Ceilings, Soft Water Loop, Vaulted Ceiling(s), Kitchen Island, Pantry, Double Vanity, Full Bth Master Bdrm, Separate Shwr & Tub, High Speed Internet, Granite Counters
Heating Electric
Cooling Refrigeration, Programmable Thmstat, Ceiling Fan(s)
Flooring Carpet, Tile
Fireplaces Number No Fireplace
Fireplaces Type None
Fireplace No
Window Features Double Pane Windows
SPA None
Laundry Other, Wshr/Dry HookUp Only, See Remarks
Exterior
Exterior Feature Covered Patio(s), Playground, Patio, Private Yard
Garage Attch'd Gar Cabinets, Dir Entry frm Garage, Electric Door Opener, RV Gate, RV Access/Parking
Garage Spaces 4.0
Garage Description 4.0
Fence Block
Pool Diving Pool, Fenced, Private
Community Features Golf, Playground
Utilities Available City Electric, SRP
Amenities Available Rental OK (See Rmks)
Roof Type Tile
Private Pool Yes
Building
Lot Description Sprinklers In Rear, Sprinklers In Front, Corner Lot, Grass Front, Grass Back, Auto Timer H2O Front, Auto Timer H2O Back
Story 2
Builder Name Blandford Homes
Sewer Public Sewer
Water City Water
Architectural Style Ranch
Structure Type Covered Patio(s),Playground,Patio,Private Yard
New Construction No
Schools
Elementary Schools Playa Del Rey Elementary School
Middle Schools Mesquite Jr High School
High Schools Mesquite High School
School District Gilbert Unified District
Others
HOA Name El Dorado Lakes Golf
HOA Fee Include Maintenance Grounds
Senior Community No
Tax ID 302-22-084
Ownership Fee Simple
Acceptable Financing Cash, Conventional, FHA, VA Loan
Horse Property N
Listing Terms Cash, Conventional, FHA, VA Loan
Financing Conventional
Read Less

Copyright 2024 Arizona Regional Multiple Listing Service, Inc. All rights reserved.
Bought with Call Realty, Inc
GET MORE INFORMATION




