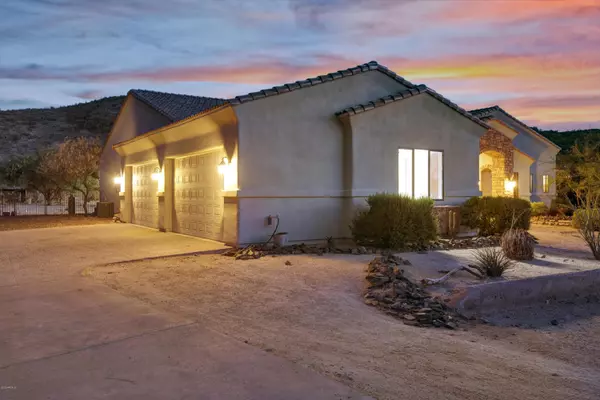For more information regarding the value of a property, please contact us for a free consultation.
1211 E Hohokam Lane New River, AZ 85087
Want to know what your home might be worth? Contact us for a FREE valuation!

Our team is ready to help you sell your home for the highest possible price ASAP
Key Details
Sold Price $675,000
Property Type Single Family Home
Sub Type Single Family - Detached
Listing Status Sold
Purchase Type For Sale
Square Footage 3,200 sqft
Price per Sqft $210
Subdivision Custom Build
MLS Listing ID 6095254
Sold Date 08/18/20
Style Santa Barbara/Tuscan
Bedrooms 3
HOA Y/N No
Originating Board Arizona Regional Multiple Listing Service (ARMLS)
Year Built 2005
Annual Tax Amount $3,979
Tax Year 2019
Lot Size 1.194 Acres
Acres 1.19
Property Description
When ordinary just won't do. Something for everyone in this spectacular custom nesteled near the mountain on 1.2 usable acres. The property consists of a 3200sf home, a 4 car garage, large covered patio, & THE MOST AMAZING detached garage / man cave/ workshop around. Appx 1800sfl w/2 RV Doors, double side garage door, built in cabinets & Workbench. Appx 7000sf under roof! This home will WOW. A front porch greets you as you enter through the oversize front door. Inside you have travertine flooring, a fireplace, built-in bookshelves, prewired stereo & Mountain views beyond. The chefs kitchen opens to this areea. Large island with seating, granite counters, & custom alder cabinets . Of course there's double overs, & a pantry. And yes...cabinets & granite in the master and guest bath that matches the kitchen. You'll love the high 10-12' ceilings throughout this area, and the house for that matter, with double coffered ceilings in many rooms. Can lighting throughout as well. There's formal dining off the Great room, as well as a spacious office/ den/ workout area?. The master suite is just that....a private retreat. Spacious, with a bath you'll LOVE to wake up to. Dual sinks, Clear glass shower, garden tub PLUS his and hers closets! The other bedrooms won't disappoint, and are split from the master. Joined by a Jack and Jill bath, these rooms are large and comfortable, like the rest of this home. What could be better? How about an attached FOUR car garage (With cabinets of course)!
Out back is the swimming pool with waterfall, a generous 865sf covered patio to soak up those close mountain views, and as I said in the beginning, the most Amazing 40 x 48' detached garage/workshop/RV Garage/ Man Cave around. It can hold appx 9 vehicles if desired. To rebuild this would likely cost appx $100,000+. It features 125 Amp power plus 30 AMP RV hookup & 50 AMP power for Welder or Plasma Cutter. Lift will convey if desired. The garage is site built, has air lines, is dry walled, fully insulated, and appx 16' high. Two 14' RV Gates and a double garage door on the side.
Quallity throughout this home and detached garage. Grab this before someone else does. Please note that Goat Pen in backyard does not convey.
Location
State AZ
County Maricopa
Community Custom Build
Direction N. on 7th St from Carefree Hwy. 7th St becomes New River Rd. Turn Right on CIrcle Mtn Rd. Follow to 14th St, then right on on Cavalry. Cavalry becomes 12t St. Follow to Hohokam. House on SEC.
Rooms
Other Rooms Great Room, Family Room
Master Bedroom Split
Den/Bedroom Plus 4
Separate Den/Office Y
Interior
Interior Features Eat-in Kitchen, Central Vacuum, Vaulted Ceiling(s), Kitchen Island, Pantry, Double Vanity, Full Bth Master Bdrm, Separate Shwr & Tub
Heating Electric
Cooling Refrigeration, Ceiling Fan(s)
Flooring Carpet, Tile
Fireplaces Type 1 Fireplace
Fireplace Yes
Window Features Double Pane Windows
SPA None
Exterior
Exterior Feature Patio
Garage Dir Entry frm Garage, Over Height Garage, RV Gate, RV Access/Parking
Garage Spaces 4.0
Garage Description 4.0
Fence None, Other, See Remarks
Pool None, Private
Utilities Available APS
Amenities Available None
Waterfront No
View Mountain(s)
Roof Type Tile
Parking Type Dir Entry frm Garage, Over Height Garage, RV Gate, RV Access/Parking
Private Pool Yes
Building
Lot Description Corner Lot, Desert Back, Desert Front
Story 1
Builder Name Custom
Sewer Septic in & Cnctd
Water Shared Well
Architectural Style Santa Barbara/Tuscan
Structure Type Patio
New Construction No
Schools
Elementary Schools New River Elementary School
Middle Schools New River Elementary School
High Schools Boulder Creek High School
School District Deer Valley Unified District
Others
HOA Fee Include No Fees
Senior Community No
Tax ID 202-20-052-F
Ownership Fee Simple
Acceptable Financing Cash, Conventional
Horse Property Y
Listing Terms Cash, Conventional
Financing VA
Read Less

Copyright 2024 Arizona Regional Multiple Listing Service, Inc. All rights reserved.
Bought with HomeSmart
GET MORE INFORMATION




