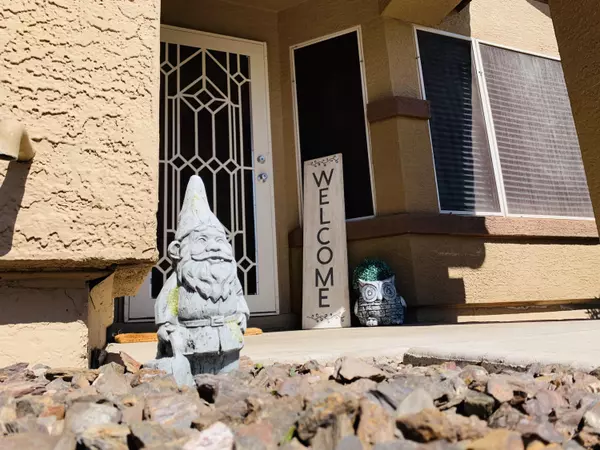For more information regarding the value of a property, please contact us for a free consultation.
627 N JOSHUA TREE Lane Gilbert, AZ 85234
Want to know what your home might be worth? Contact us for a FREE valuation!

Our team is ready to help you sell your home for the highest possible price ASAP
Key Details
Sold Price $315,000
Property Type Single Family Home
Sub Type Single Family - Detached
Listing Status Sold
Purchase Type For Sale
Square Footage 1,537 sqft
Price per Sqft $204
Subdivision El Dorado At The Highlands
MLS Listing ID 6076308
Sold Date 06/17/20
Style Ranch
Bedrooms 3
HOA Fees $42/mo
HOA Y/N Yes
Originating Board Arizona Regional Multiple Listing Service (ARMLS)
Year Built 1997
Annual Tax Amount $1,224
Tax Year 2019
Lot Size 6,007 Sqft
Acres 0.14
Property Description
Amazing highly upgraded house that looks like a model. No expense was spared in this beauty. Since the moment you enter, you see the attention to detail that Fulton Homes has put into the design of this incredible floor plan. Vaulted ceilings welcome you to the formal living room and dinning area. Extraordinary use of space in the kitchen with gorgeous granite counter tops, recessed kitchen sink for easy cleaning, one of a kind back splash, cozy barn doors, family room with surround sound, security doors, paid-off solar water heater, ceiling fans in every room, water softener, utility sink in laundry, service door in garage, Neighborhood Park w Playground, Fields & Basketball Court. Close to shopping and freeways. KILLER RESORT STYLE MAINTENANCE FREE LANDSCAPE WITH ARTIFICIAL TURF!
Location
State AZ
County Maricopa
Community El Dorado At The Highlands
Direction South to Kroll, west to Joshua Tree, south to your home sweet home!
Rooms
Other Rooms Family Room
Den/Bedroom Plus 3
Separate Den/Office N
Interior
Interior Features Eat-in Kitchen, Kitchen Island, Pantry, 3/4 Bath Master Bdrm, Double Vanity
Heating Natural Gas
Cooling Refrigeration, Ceiling Fan(s)
Flooring Carpet, Tile
Fireplaces Number No Fireplace
Fireplaces Type None
Fireplace No
Window Features Double Pane Windows
SPA None
Laundry Wshr/Dry HookUp Only
Exterior
Garage Dir Entry frm Garage, Electric Door Opener
Garage Spaces 2.0
Garage Description 2.0
Fence Block
Pool None
Utilities Available SRP, SW Gas
Roof Type Tile
Private Pool No
Building
Lot Description Sprinklers In Rear, Sprinklers In Front, Grass Front, Synthetic Grass Back, Auto Timer H2O Front, Auto Timer H2O Back
Story 1
Builder Name FULTON HOMES
Sewer Public Sewer
Water City Water
Architectural Style Ranch
New Construction No
Schools
Elementary Schools Highland Park Elementary
Middle Schools Highland Jr High School
High Schools Highland High School
School District Gilbert Unified District
Others
HOA Name Cornerstone
HOA Fee Include Maintenance Grounds
Senior Community No
Tax ID 304-15-315
Ownership Fee Simple
Acceptable Financing FannieMae (HomePath), Cash, Conventional, FHA, VA Loan
Horse Property N
Listing Terms FannieMae (HomePath), Cash, Conventional, FHA, VA Loan
Financing FHA
Read Less

Copyright 2024 Arizona Regional Multiple Listing Service, Inc. All rights reserved.
Bought with DPR Realty LLC
GET MORE INFORMATION




