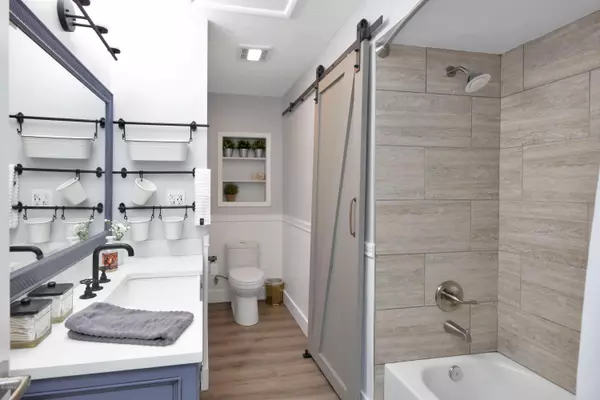For more information regarding the value of a property, please contact us for a free consultation.
3834 N 9TH Place Phoenix, AZ 85014
Want to know what your home might be worth? Contact us for a FREE valuation!

Our team is ready to help you sell your home for the highest possible price ASAP
Key Details
Sold Price $487,000
Property Type Single Family Home
Sub Type Single Family - Detached
Listing Status Sold
Purchase Type For Sale
Square Footage 1,540 sqft
Price per Sqft $316
Subdivision Stacy Tract
MLS Listing ID 6075776
Sold Date 07/07/20
Style Ranch
Bedrooms 4
HOA Y/N No
Originating Board Arizona Regional Multiple Listing Service (ARMLS)
Year Built 1935
Annual Tax Amount $1,021
Tax Year 2019
Lot Size 0.321 Acres
Acres 0.32
Property Description
Location, Location This extensively renovated home has modern touches and sits on 2 irrigated lots with a 2.5 car garage. Both Parcels are included in the sale. Roof Replaced 2018, HVAC in 2017, Electrical panel replaced May 2020 w/ 10 year warranty, High end Plank vinyl flooring, White quartz counters, Gray Cabinets in kitchen, Hall bath and inside laundry. Relax in front courtyard by gas log Fire Place. Open floor plan is great for entertaining. Kitchen has extra seating at the breakfast bar. Stainless Steel appliances, Wolf Vent hood, Copper farmhouse sink & french doors to side yard. Spacious manicured yard. Rear garage door, RV gate, Tough Shed, Lighting & Awnings make this the place you'll want to call HOME. Washer, Dryer,Refrigerator,Wine frig, Microwave & Play set stay.
Location
State AZ
County Maricopa
Community Stacy Tract
Direction South of Indian School on 7th St to Fairmount East to 9th Place South to home.
Rooms
Den/Bedroom Plus 4
Separate Den/Office N
Interior
Interior Features Eat-in Kitchen, Breakfast Bar, Pantry, 3/4 Bath Master Bdrm, High Speed Internet
Heating Natural Gas
Cooling Refrigeration
Flooring Carpet, Vinyl
Fireplaces Type 1 Fireplace, Exterior Fireplace
Fireplace Yes
SPA None
Exterior
Exterior Feature Covered Patio(s), Playground, Patio, Private Yard, Storage
Parking Features Electric Door Opener, RV Gate, Detached, RV Access/Parking
Garage Spaces 2.5
Garage Description 2.5
Fence Block
Pool None
Landscape Description Irrigation Back, Flood Irrigation, Irrigation Front
Community Features Near Light Rail Stop, Near Bus Stop
Utilities Available APS, SW Gas
Amenities Available None
Roof Type Tile
Private Pool No
Building
Lot Description Irrigation Front, Irrigation Back, Flood Irrigation
Story 1
Builder Name Unknown
Sewer Sewer in & Cnctd, Public Sewer
Water City Water
Architectural Style Ranch
Structure Type Covered Patio(s),Playground,Patio,Private Yard,Storage
New Construction No
Schools
Elementary Schools Longview Elementary School
Middle Schools Phoenix Prep Academy
High Schools North High School
School District Phoenix Union High School District
Others
HOA Fee Include No Fees
Senior Community No
Tax ID 118-05-049-A
Ownership Fee Simple
Acceptable Financing Cash, Conventional, FHA, VA Loan
Horse Property N
Listing Terms Cash, Conventional, FHA, VA Loan
Financing Conventional
Read Less

Copyright 2024 Arizona Regional Multiple Listing Service, Inc. All rights reserved.
Bought with Century 21 Arizona Foothills
GET MORE INFORMATION




