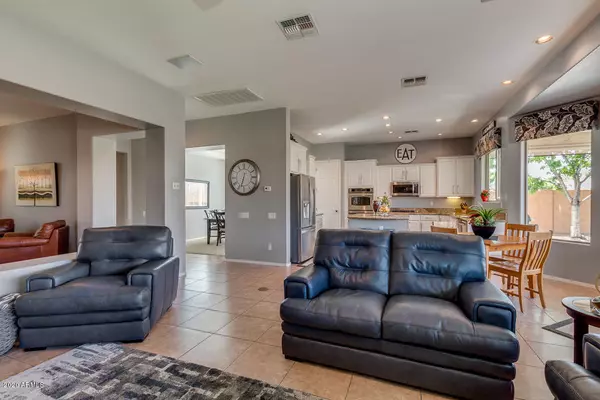For more information regarding the value of a property, please contact us for a free consultation.
2206 E CRESCENT Place Chandler, AZ 85249
Want to know what your home might be worth? Contact us for a FREE valuation!

Our team is ready to help you sell your home for the highest possible price ASAP
Key Details
Sold Price $488,000
Property Type Single Family Home
Sub Type Single Family - Detached
Listing Status Sold
Purchase Type For Sale
Square Footage 2,768 sqft
Price per Sqft $176
Subdivision Countryside Estates Unit 3
MLS Listing ID 6060726
Sold Date 06/17/20
Bedrooms 4
HOA Fees $93/mo
HOA Y/N Yes
Originating Board Arizona Regional Multiple Listing Service (ARMLS)
Year Built 2004
Annual Tax Amount $3,089
Tax Year 2019
Lot Size 10,000 Sqft
Acres 0.23
Property Description
*Back on the market, Buyer unable to perform their loss, is your gain* Located in the charming, tree lined, single story, gated community of Countryside Estates, this 4 bedroom 3.5 bath, Chandler beauty is move-in ready. Bright and airy throughout. Enjoy breakfast in your updated kitchen which includes beautiful cabinets, granite countertops and lovely double oven and dinner in your formal dining room. Oversized windows light up the living/family room and overlook a lush backyard. This house is the perfect set-up for a work from home or multi generation family dynamic. Two bedrooms with a shared bath and the master suite occupy one side of the house. The master bath is generous with space, lots of light, and storage and includes a large walk in shower and garden tub. The fourth bedroom is ensuite with walk in closet and located on the opposite side of the house. A great set-up for a home office, relative, or roommate. If you find that you need a break from the office, relative, or roommate, make your way to the 3 car garage with epoxy flooring and enjoy the space which has been equipped with forced air. Add a TV, couch, and refrigerator and you have the perfect escape.
Location
State AZ
County Maricopa
Community Countryside Estates Unit 3
Direction S on Cooper to Blue Ridge, E on Blue Ridge (gated entrance) to Salt Cedar, N on Salt Cedar to Crescent, E to Home
Rooms
Other Rooms Great Room, Family Room
Den/Bedroom Plus 4
Separate Den/Office N
Interior
Interior Features Eat-in Kitchen, Breakfast Bar, 9+ Flat Ceilings, Drink Wtr Filter Sys, Vaulted Ceiling(s), Kitchen Island, Pantry, Double Vanity, Full Bth Master Bdrm, Separate Shwr & Tub, High Speed Internet, Granite Counters
Heating Natural Gas
Cooling Refrigeration, Evaporative Cooling, Ceiling Fan(s)
Flooring Carpet, Tile
Fireplaces Number No Fireplace
Fireplaces Type None
Fireplace No
Window Features Double Pane Windows
SPA None
Exterior
Exterior Feature Covered Patio(s), Patio, Storage
Garage Attch'd Gar Cabinets, Electric Door Opener, RV Gate, Temp Controlled
Garage Spaces 3.0
Garage Description 3.0
Fence Block
Pool None
Community Features Gated Community, Biking/Walking Path
Utilities Available SRP, SW Gas
Amenities Available Management
Waterfront No
Roof Type Tile
Parking Type Attch'd Gar Cabinets, Electric Door Opener, RV Gate, Temp Controlled
Private Pool No
Building
Lot Description Sprinklers In Rear, Sprinklers In Front, Desert Front, Grass Back
Story 1
Builder Name PULTE
Sewer Public Sewer
Water City Water
Structure Type Covered Patio(s),Patio,Storage
Schools
Elementary Schools John & Carol Carlson Elementary
Middle Schools Santan Junior High School
High Schools Perry High School
School District Chandler Unified District
Others
HOA Name Premier Community
HOA Fee Include Maintenance Grounds
Senior Community No
Tax ID 303-44-108
Ownership Fee Simple
Acceptable Financing Cash, Conventional
Horse Property N
Listing Terms Cash, Conventional
Financing Conventional
Read Less

Copyright 2024 Arizona Regional Multiple Listing Service, Inc. All rights reserved.
Bought with Keller Williams Integrity First
GET MORE INFORMATION




