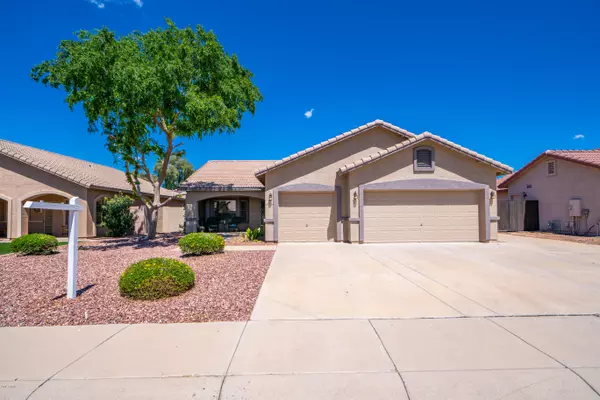For more information regarding the value of a property, please contact us for a free consultation.
4550 E OLNEY Avenue Gilbert, AZ 85234
Want to know what your home might be worth? Contact us for a FREE valuation!

Our team is ready to help you sell your home for the highest possible price ASAP
Key Details
Sold Price $349,000
Property Type Single Family Home
Sub Type Single Family - Detached
Listing Status Sold
Purchase Type For Sale
Square Footage 1,881 sqft
Price per Sqft $185
Subdivision Highland Ranch 3
MLS Listing ID 6064345
Sold Date 05/27/20
Style Ranch
Bedrooms 3
HOA Fees $60/mo
HOA Y/N Yes
Originating Board Arizona Regional Multiple Listing Service (ARMLS)
Year Built 1999
Annual Tax Amount $1,646
Tax Year 2019
Lot Size 7,366 Sqft
Acres 0.17
Property Description
Sparkling clean and Move in Ready in desirable Highland Ranch. Well kept 3 bedroom WITH a Den and 2 bathrooms freshly painted inside and out. Open great room floorplan with vaulted ceilings, fireplace and lots of windows for great natural lighting and view of beautiful rose bushes in raised planter and grassy backyard plus an orange tree! Kitchen cabinets are soft off white w/newer counter tops and snazzy gold tone backsplash. Large island is great for entertaining! Den can easily be a 4th bedroom or office and boasts vaulted ceiling, laminate flooring and double entry doors. The Wide Hallway has built in cabinets for extra storage. Spacious Master Bedroom has private exit to patio and backyard, double sinks in Master Bath, separate shower w/grab bars and jetted garden tub. Diagional Tile t/o main living areas and carpet in bedrooms. Three car garage, w/extended concrete slab all the way to the backyard so you have plenty of parking and an RV gate! And, A/C is only about 5 years old. View the virtual tour and fall in love with this home
Location
State AZ
County Maricopa
Community Highland Ranch 3
Direction West on Guadalupe to Bluejay., East on Aspen, South on Bluejay to Olney, west to property on your right
Rooms
Other Rooms Great Room
Master Bedroom Not split
Den/Bedroom Plus 4
Separate Den/Office Y
Interior
Interior Features Physcl Chlgd (SRmks), Walk-In Closet(s), Eat-in Kitchen, Breakfast Bar, No Interior Steps, Vaulted Ceiling(s), Kitchen Island, Pantry, Double Vanity, Full Bth Master Bdrm, Separate Shwr & Tub, Tub with Jets, High Speed Internet
Heating Natural Gas
Cooling Refrigeration, Ceiling Fan(s)
Flooring Carpet, Laminate, Tile
Fireplaces Type 1 Fireplace, Gas
Fireplace Yes
Window Features Double Pane Windows
SPA None
Laundry Inside
Exterior
Exterior Feature Covered Patio(s), Patio
Garage Attch'd Gar Cabinets, Electric Door Opener, RV Gate, RV Access/Parking
Garage Spaces 3.0
Garage Description 3.0
Fence Block
Pool None
Community Features Biking/Walking Path
Utilities Available SRP, SW Gas
Amenities Available Management
Roof Type Tile
Accessibility Hard/Low Nap Floors, Bath Grab Bars, Accessible Doors
Building
Lot Description Sprinklers In Rear, Sprinklers In Front, Desert Front, Gravel/Stone Front, Grass Back
Story 1
Builder Name Capital Pacific Homes
Sewer Public Sewer
Water City Water
Architectural Style Ranch
Structure Type Covered Patio(s), Patio
New Construction No
Schools
Elementary Schools Towne Meadows Elementary School
Middle Schools Highland Jr High School
High Schools Highland High School
School District Gilbert Unified District
Others
HOA Name Highland Ranch HOA
HOA Fee Include Common Area Maint
Senior Community No
Tax ID 304-16-358
Ownership Fee Simple
Acceptable Financing CTL, Cash, Conventional, FHA
Horse Property N
Listing Terms CTL, Cash, Conventional, FHA
Financing VA
Read Less

Copyright 2024 Arizona Regional Multiple Listing Service, Inc. All rights reserved.
Bought with West USA Realty
GET MORE INFORMATION




