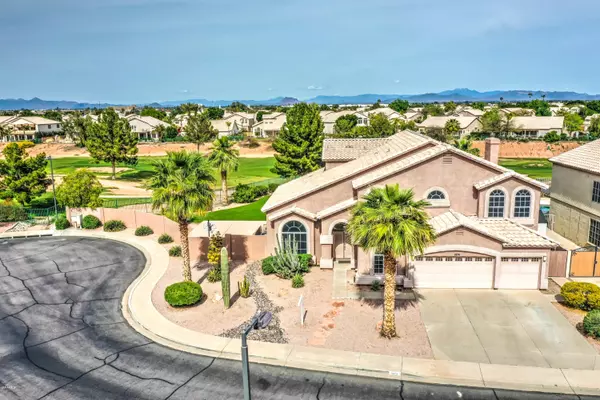For more information regarding the value of a property, please contact us for a free consultation.
1874 W SAN ANGELO Street Gilbert, AZ 85233
Want to know what your home might be worth? Contact us for a FREE valuation!

Our team is ready to help you sell your home for the highest possible price ASAP
Key Details
Sold Price $580,000
Property Type Single Family Home
Sub Type Single Family - Detached
Listing Status Sold
Purchase Type For Sale
Square Footage 3,859 sqft
Price per Sqft $150
Subdivision El Dorado Lakes Golf Community Tract B
MLS Listing ID 6052343
Sold Date 04/20/20
Style Spanish
Bedrooms 5
HOA Fees $34/qua
HOA Y/N Yes
Originating Board Arizona Regional Multiple Listing Service (ARMLS)
Year Built 1995
Annual Tax Amount $3,626
Tax Year 2019
Lot Size 0.305 Acres
Acres 0.3
Property Description
Fully Update Golf Course Property on Large Corner Lot. This is a 5 bed 3 bath home w/ Huge Bonus/Media Room and office. This home was completely updated to 2020 standards with a Modern Design. Includes New Kitchen- with High End Appliances, Huge Island with Quartz counters, custom butcher block design, farmhouse wooden shelves and over-sized sink, pot filler, convection cook-top. built in Microwave and more. Master Bed features, vaulted ceilings, picture framed view of 4 peaks, LED Lighting, walk-in closet, HUGE shower - Double Rain Head controls. Floating Vanity with under-mounted sinks, Blue Tooth speaker Fan. Bonus Room has been wired for 9.2 Dolby Atom surround for projector and Huge 175'' movie viewing. New flooring throughout. Attention to every detail. Not a flip, a custom remodel!
Location
State AZ
County Maricopa
Community El Dorado Lakes Golf Community Tract B
Rooms
Other Rooms Media Room, Family Room, BonusGame Room
Master Bedroom Upstairs
Den/Bedroom Plus 7
Separate Den/Office Y
Interior
Interior Features Upstairs, Drink Wtr Filter Sys, Soft Water Loop, Vaulted Ceiling(s), Kitchen Island, 3/4 Bath Master Bdrm, Double Vanity
Heating Electric
Cooling Programmable Thmstat, Ceiling Fan(s)
Flooring Carpet, Laminate, Tile
Fireplaces Type 1 Fireplace
Fireplace Yes
Window Features Double Pane Windows
SPA None
Exterior
Exterior Feature Balcony, Circular Drive, Covered Patio(s), Sport Court(s)
Garage Spaces 3.0
Garage Description 3.0
Fence Block, Wrought Iron
Pool Private
Community Features Golf, Tennis Court(s), Playground, Clubhouse
Utilities Available SRP
Amenities Available Management, Rental OK (See Rmks)
View Mountain(s)
Roof Type Tile
Private Pool Yes
Building
Lot Description Sprinklers In Rear, Sprinklers In Front, Corner Lot, Desert Front, On Golf Course, Cul-De-Sac, Gravel/Stone Front, Grass Back
Story 2
Builder Name UNK
Sewer Public Sewer
Water City Water
Architectural Style Spanish
Structure Type Balcony,Circular Drive,Covered Patio(s),Sport Court(s)
New Construction No
Schools
Elementary Schools Playa Del Rey Elementary School
Middle Schools Mesquite Jr High School
High Schools Mesquite High School
School District Gilbert Unified District
Others
HOA Name El Dorado Lakes
HOA Fee Include Maintenance Grounds,Street Maint
Senior Community No
Tax ID 302-09-361
Ownership Fee Simple
Acceptable Financing Cash, Conventional, VA Loan
Horse Property N
Listing Terms Cash, Conventional, VA Loan
Financing Conventional
Special Listing Condition Owner/Agent
Read Less

Copyright 2024 Arizona Regional Multiple Listing Service, Inc. All rights reserved.
Bought with West USA Realty
GET MORE INFORMATION




