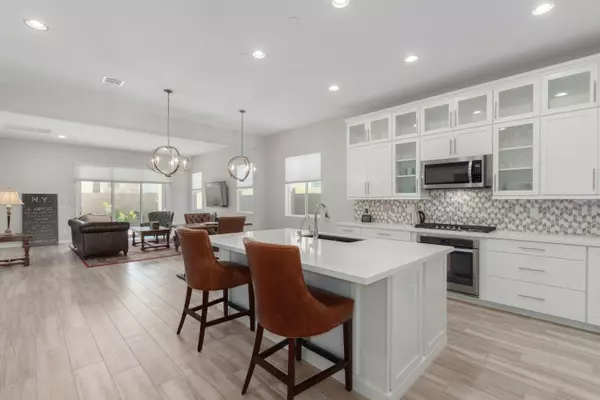For more information regarding the value of a property, please contact us for a free consultation.
1723 W JEANINE Drive Tempe, AZ 85284
Want to know what your home might be worth? Contact us for a FREE valuation!

Our team is ready to help you sell your home for the highest possible price ASAP
Key Details
Sold Price $515,000
Property Type Single Family Home
Sub Type Single Family - Detached
Listing Status Sold
Purchase Type For Sale
Square Footage 1,917 sqft
Price per Sqft $268
Subdivision Rhythm North
MLS Listing ID 6043278
Sold Date 03/30/20
Bedrooms 3
HOA Fees $99/mo
HOA Y/N Yes
Originating Board Arizona Regional Multiple Listing Service (ARMLS)
Year Built 2018
Annual Tax Amount $2,879
Tax Year 2019
Lot Size 4,500 Sqft
Acres 0.1
Property Description
Built in 2018, three bedrooms plus den single-family home in the gated community of Rhythm. This gorgeous home features a European style kitchen with quartz countertops, linen cabinets, and gas appliances. Owner replaced all the flooring with the tile that mimics wood planks, added backsplash in kitchen, fully landscaped backyard with pavers and artificial turf. Extended cabinets to ceiling in kitchen, upgraded built-ins on the Den wall. Other interior features include two-tone paint and a multi-sliding glass door. A ten-year structural warranty is included. Located in a highly desirable area in the Tempe/Chandler border with freeways, airport, Tempe stadium all nearby. Community pool and fitness facility.
Location
State AZ
County Maricopa
Community Rhythm North
Direction From Priest, West on Wally, left after gate, right on Myrna, left on 55th
Rooms
Other Rooms Great Room
Master Bedroom Split
Den/Bedroom Plus 4
Separate Den/Office Y
Interior
Interior Features Eat-in Kitchen, 9+ Flat Ceilings, Soft Water Loop, Kitchen Island, Double Vanity, Full Bth Master Bdrm
Heating Natural Gas
Cooling Refrigeration, Ceiling Fan(s)
Flooring Carpet, Tile
Fireplaces Number No Fireplace
Fireplaces Type None
Fireplace No
Window Features Vinyl Frame,ENERGY STAR Qualified Windows,Double Pane Windows,Low Emissivity Windows
SPA None
Laundry Wshr/Dry HookUp Only
Exterior
Exterior Feature Balcony, Private Street(s)
Garage Dir Entry frm Garage, Electric Door Opener
Garage Spaces 2.0
Garage Description 2.0
Fence Block
Pool None
Community Features Gated Community, Community Spa Htd, Community Pool Htd, Near Bus Stop, Fitness Center
Utilities Available SRP, SW Gas
Amenities Available FHA Approved Prjct, VA Approved Prjct
Roof Type Tile
Private Pool No
Building
Lot Description Sprinklers In Front, Desert Front, Auto Timer H2O Front
Story 1
Builder Name Mattamy Homes
Sewer Public Sewer
Water City Water
Structure Type Balcony,Private Street(s)
New Construction No
Schools
Elementary Schools Kyrene De Las Manitas School
Middle Schools Kyrene Del Pueblo Middle School
High Schools Mountain Pointe High School
School District Tempe Union High School District
Others
HOA Name Trestle Management
HOA Fee Include Maintenance Grounds
Senior Community No
Tax ID 301-59-918
Ownership Fee Simple
Acceptable Financing Cash, Conventional, FHA, VA Loan
Horse Property N
Listing Terms Cash, Conventional, FHA, VA Loan
Financing Conventional
Read Less

Copyright 2024 Arizona Regional Multiple Listing Service, Inc. All rights reserved.
Bought with HomeSmart
GET MORE INFORMATION




