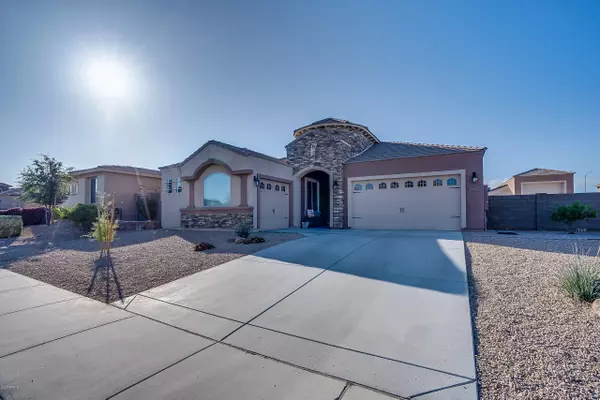For more information regarding the value of a property, please contact us for a free consultation.
10603 W ELECTRA Lane Peoria, AZ 85383
Want to know what your home might be worth? Contact us for a FREE valuation!

Our team is ready to help you sell your home for the highest possible price ASAP
Key Details
Sold Price $623,000
Property Type Single Family Home
Sub Type Single Family - Detached
Listing Status Sold
Purchase Type For Sale
Square Footage 2,795 sqft
Price per Sqft $222
Subdivision Sierra Ridge Estates
MLS Listing ID 6045860
Sold Date 04/20/20
Bedrooms 4
HOA Fees $85/mo
HOA Y/N Yes
Originating Board Arizona Regional Multiple Listing Service (ARMLS)
Year Built 2017
Annual Tax Amount $3,046
Tax Year 2019
Lot Size 0.424 Acres
Acres 0.42
Property Description
This is the luxury home and lifestyle you have always wanted. Bring your toys and RV. Tons of upgrades; From the staggered kitchen cabinets to the paver landscaping, this home features perfect details from top to bottom. Spectacular gourmet kitchen with huge island, gas range, stainless steel appliances, & a tile backsplash paired with windows for extra light. Wood look tile. 12 foot sliding door! The detached garage with built-in storage cabinets has an RV stall and extended stall for a boat or toys. The entire property is surrounded by block wall with an RV gate. Huge lot - 18,000 sq ft+: Plenty of room for a pool or splashpad. Detached RV garage with 30x30 pad. North Peoria schools. Easy access to Lake Pleasant, shopping & dining. Must see to believe – call today for a private tour.
Location
State AZ
County Maricopa
Community Sierra Ridge Estates
Direction West on Pinnacle Peak to N 105th Ln - North to Electra - West to Home.
Rooms
Other Rooms Great Room
Master Bedroom Split
Den/Bedroom Plus 5
Separate Den/Office Y
Interior
Interior Features Kitchen Island, Pantry, Double Vanity, Full Bth Master Bdrm, High Speed Internet, Granite Counters
Heating Natural Gas
Cooling Refrigeration, Ceiling Fan(s)
Flooring Carpet, Tile
Fireplaces Number No Fireplace
Fireplaces Type None
Fireplace No
Window Features ENERGY STAR Qualified Windows
SPA None
Laundry Wshr/Dry HookUp Only
Exterior
Exterior Feature Patio
Garage Electric Door Opener, RV Gate, RV Access/Parking, RV Garage
Garage Spaces 5.0
Garage Description 5.0
Fence Block
Pool None
Utilities Available APS, SW Gas
Amenities Available Management
Waterfront No
Roof Type Tile
Parking Type Electric Door Opener, RV Gate, RV Access/Parking, RV Garage
Private Pool No
Building
Lot Description Gravel/Stone Front
Story 1
Builder Name D R HORTON
Sewer Public Sewer
Water City Water
Structure Type Patio
Schools
Elementary Schools Zuni Hills Elementary School
Middle Schools Zuni Hills Elementary School
High Schools Liberty High School
School District Peoria Unified School District
Others
HOA Name PMI Property Mgt
HOA Fee Include Maintenance Grounds
Senior Community No
Tax ID 201-08-305
Ownership Fee Simple
Acceptable Financing Cash, Conventional, VA Loan
Horse Property N
Listing Terms Cash, Conventional, VA Loan
Financing Conventional
Read Less

Copyright 2024 Arizona Regional Multiple Listing Service, Inc. All rights reserved.
Bought with My Home Group Real Estate
GET MORE INFORMATION




