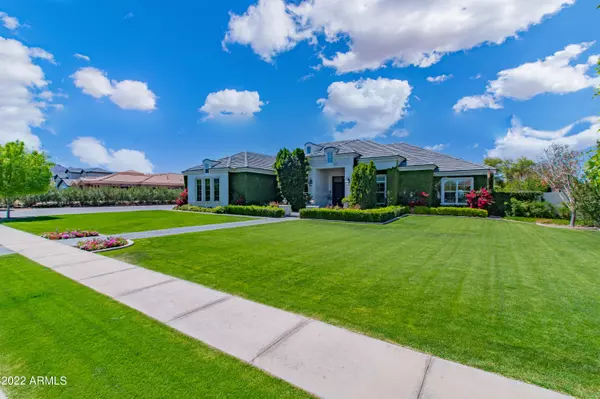For more information regarding the value of a property, please contact us for a free consultation.
7098 S STAR Drive Gilbert, AZ 85298
Want to know what your home might be worth? Contact us for a FREE valuation!

Our team is ready to help you sell your home for the highest possible price ASAP
Key Details
Sold Price $2,575,000
Property Type Single Family Home
Sub Type Single Family - Detached
Listing Status Sold
Purchase Type For Sale
Square Footage 5,733 sqft
Price per Sqft $449
Subdivision Seville
MLS Listing ID 6391068
Sold Date 10/14/22
Style Ranch
Bedrooms 5
HOA Fees $74
HOA Y/N Yes
Originating Board Arizona Regional Multiple Listing Service (ARMLS)
Year Built 2016
Annual Tax Amount $12,426
Tax Year 2021
Lot Size 0.913 Acres
Acres 0.91
Property Description
Welcome to this STUNNING, English countryside manor in Circle G @ Estados. Seville Golf & Country Club is one of Arizona's premier golf courses and one of the most sought after neighborhoods in Gilbert. This estate was impeccably designed, built and furnished you'll love absolutely EVERYTHING about it!! Popular open living floor plan with NO wasted space. You'll die for the spacious kitchen with double islands, custom cabinets, high end appliances that all open to a huge great room with incredible views of the pristine landscaping. Backyard is complete with a diving pool, sports court(including pickle ball), fire pit, and lots of space for any desired additions like a casita or RV garage. Custom homes rarely become available in this highly desirable location get it before it's gone!!
Location
State AZ
County Maricopa
Community Seville
Rooms
Other Rooms ExerciseSauna Room, Great Room, BonusGame Room
Den/Bedroom Plus 7
Separate Den/Office Y
Interior
Interior Features Eat-in Kitchen, Breakfast Bar, 9+ Flat Ceilings, No Interior Steps, Kitchen Island, Double Vanity, Separate Shwr & Tub, High Speed Internet, Granite Counters
Heating Natural Gas
Cooling Refrigeration, Programmable Thmstat, Ceiling Fan(s)
Flooring Stone, Tile, Wood
Fireplaces Type 1 Fireplace, Fire Pit, Living Room
Fireplace Yes
Window Features Double Pane Windows,Low Emissivity Windows
SPA None
Exterior
Exterior Feature Covered Patio(s), Sport Court(s)
Garage Electric Door Opener, Over Height Garage, RV Gate
Garage Spaces 4.0
Garage Description 4.0
Fence Block
Pool Diving Pool, Private
Community Features Golf
Utilities Available SRP, SW Gas
Amenities Available Club, Membership Opt, Management
Roof Type Tile
Private Pool Yes
Building
Lot Description Sprinklers In Rear, Sprinklers In Front, Cul-De-Sac, Grass Front, Grass Back, Auto Timer H2O Front, Auto Timer H2O Back
Story 1
Builder Name UNK
Sewer Public Sewer
Water City Water
Architectural Style Ranch
Structure Type Covered Patio(s),Sport Court(s)
New Construction No
Schools
Elementary Schools Riggs Elementary
Middle Schools Dr Camille Casteel High School
High Schools Dr Camille Casteel High School
School District Chandler Unified District
Others
HOA Name Seville
HOA Fee Include Maintenance Grounds,Street Maint
Senior Community No
Tax ID 313-04-561
Ownership Fee Simple
Acceptable Financing Cash, Conventional, VA Loan
Horse Property N
Listing Terms Cash, Conventional, VA Loan
Financing Conventional
Read Less

Copyright 2024 Arizona Regional Multiple Listing Service, Inc. All rights reserved.
Bought with eXp Realty
GET MORE INFORMATION




