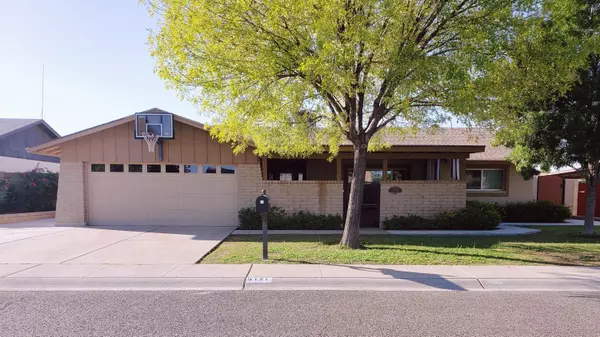For more information regarding the value of a property, please contact us for a free consultation.
5121 W GELDING Drive Glendale, AZ 85306
Want to know what your home might be worth? Contact us for a FREE valuation!

Our team is ready to help you sell your home for the highest possible price ASAP
Key Details
Sold Price $305,000
Property Type Single Family Home
Sub Type Single Family - Detached
Listing Status Sold
Purchase Type For Sale
Square Footage 1,832 sqft
Price per Sqft $166
Subdivision Deerview Unit 15
MLS Listing ID 5996381
Sold Date 12/23/19
Bedrooms 3
HOA Y/N No
Originating Board Arizona Regional Multiple Listing Service (ARMLS)
Year Built 1972
Annual Tax Amount $1,178
Tax Year 2019
Lot Size 8,000 Sqft
Acres 0.18
Lot Dimensions None
Property Description
Incredible Renovation!
Great location! Close to everything. Desirable split floor plan.
New almost everything. Painted inside and out,beautiful custom front door, court yard paved and secured, fantastic kitchen with huge island with new granite counter top, stainless steal appliances. Dual paine windows. Bathrooms completely remodel, master bedroom has walk-in shower. All bedrooms has custom built cabinets.TV in custom cabinets in 2nd bedroom stay with home.Large laundry room with washer/dryer, sink and lots of cabinets.Lots of cabinets in garage. Fireplace in family room, french door to extended covered patio,nice size back yard ,outdoor fireplace with seating area,diving pool remodeled with pebble-tec. No HOA
Location
State AZ
County Maricopa
Community Deerview Unit 15
Area None
Zoning None
Direction South to Acoma, west to 51st Dr., south to Gelding, north to home on south side
Body of Water None
Rooms
Other Rooms Family Room
Master Bedroom Split
Den/Bedroom Plus 3
Separate Den/Office N
Interior
Interior Features None
Heating Electric
Cooling Refrigeration
Flooring Laminate, Tile
Fireplaces Number None
Fireplaces Type 1 Fireplace, Fireplace Family Rm
Furnishings None
Fireplace Yes
Window Features Dual Pane
Appliance None
SPA None
Laundry Washer Included, Dryer Included, Inside
Exterior
Exterior Feature Patio, Covered Patio(s)
Garage Electric Door Opener
Garage Spaces 2.0
Garage Description 2.0
Fence Block
Pool Private, Diving Pool
Community Features None
Utilities Available None
Amenities Available None
Waterfront No
View None
Roof Type Composition
Present Use None
Topography None
Porch None
Parking Type Electric Door Opener
Private Pool None
Building
Lot Description None
Building Description Patio, Covered Patio(s), None
Faces None
Story 1
Unit Features None
Entry Level None
Foundation None
Builder Name UNKNOWN
Sewer Sewer - Public
Water City Water
Level or Stories None
Structure Type Patio, Covered Patio(s)
Schools
Elementary Schools Kachina Elementary School
Middle Schools Kachina Elementary School
High Schools Cactus High School
School District Peoria Unified School District
Others
HOA Fee Include No Fees
Senior Community No
Tax ID 231-03-092
Ownership Fee Simple
Acceptable Financing Conventional, Cash, VA Loan, FHA
Horse Property N
Listing Terms Conventional, Cash, VA Loan, FHA
Financing FHA
Read Less

Copyright 2024 Arizona Regional Multiple Listing Service, Inc. All rights reserved.
Bought with West USA Realty
GET MORE INFORMATION




