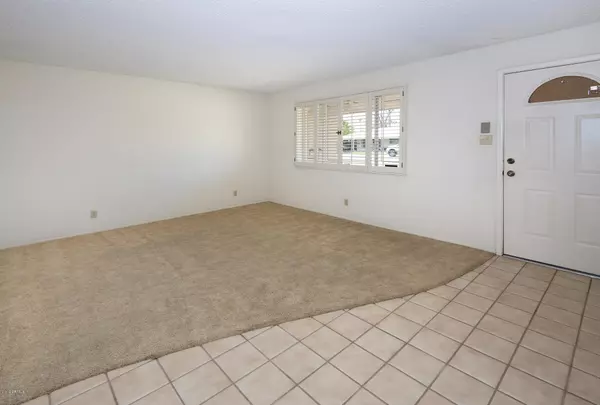For more information regarding the value of a property, please contact us for a free consultation.
6837 N 14TH Drive Phoenix, AZ 85013
Want to know what your home might be worth? Contact us for a FREE valuation!

Our team is ready to help you sell your home for the highest possible price ASAP
Key Details
Sold Price $310,000
Property Type Single Family Home
Sub Type Single Family - Detached
Listing Status Sold
Purchase Type For Sale
Square Footage 1,600 sqft
Price per Sqft $193
Subdivision Paramount Vista 2
MLS Listing ID 5907042
Sold Date 12/06/19
Style Ranch
Bedrooms 3
HOA Y/N No
Originating Board Arizona Regional Multiple Listing Service (ARMLS)
Year Built 1968
Annual Tax Amount $2,140
Tax Year 2018
Lot Size 10,169 Sqft
Acres 0.23
Property Description
2 BEDROOM PLUS AND 2 BATH HOME W/2 CAR GARAGE ON A HUGE 10,000 + SQ FT LOT! 540 APPROX SQ FT RECH/ARIZONA ROOM WITH ELECTRIC AND WATER IS NOT INCLUDED IN THE LIVABLE SQUARE FOOTAGE. ROOF AND AC REPLACED IN 2011! EASILY MADE A 3 BEDROOM HOME BY CONVERTING DINING ROOM! The home is in very good condition but needs updating. The two car garage is over sized with built in cabinets. The expansive 450 plus sf rech/Arizona Room included in the livable square footage is a fantastic space. There are wood shutters throughout most of the home. The kitchen with gas cooking opens up to the family room. The office/dining room can easily be converted into a third bedroom. The back yard is huge and a pool can be added. The home is on a great street! OVERSIZED 2 CAR GARAGE WITH BUILT INS IS GREAT.
Location
State AZ
County Maricopa
Community Paramount Vista 2
Direction Take Glendale Avenue to 14th Drive and then south on 14th Drive to the home.
Rooms
Other Rooms Family Room, Arizona RoomLanai
Master Bedroom Not split
Den/Bedroom Plus 4
Separate Den/Office Y
Interior
Interior Features Eat-in Kitchen, No Interior Steps, Pantry, 3/4 Bath Master Bdrm, High Speed Internet
Heating Natural Gas
Cooling Refrigeration
Flooring Carpet, Tile
Fireplaces Number No Fireplace
Fireplaces Type None
Fireplace No
SPA None
Exterior
Exterior Feature Playground
Garage Electric Door Opener
Garage Spaces 2.0
Garage Description 2.0
Fence Block
Pool None
Utilities Available SRP, SW Gas
Amenities Available None
Waterfront No
Roof Type Composition
Parking Type Electric Door Opener
Private Pool No
Building
Lot Description Sprinklers In Rear, Sprinklers In Front, Grass Front, Grass Back, Auto Timer H2O Front, Auto Timer H2O Back
Story 1
Builder Name NEWER ROOF AND AC UNIT 2011!
Sewer Public Sewer
Water City Water
Architectural Style Ranch
Structure Type Playground
Schools
Elementary Schools Maryland Elementary School
Middle Schools Royal Palm Middle School
High Schools Washington High School
School District Glendale Union High School District
Others
HOA Fee Include No Fees
Senior Community No
Tax ID 156-22-051-A
Ownership Fee Simple
Acceptable Financing Conventional
Horse Property N
Listing Terms Conventional
Financing Cash
Read Less

Copyright 2024 Arizona Regional Multiple Listing Service, Inc. All rights reserved.
Bought with Realty ONE Group
GET MORE INFORMATION




