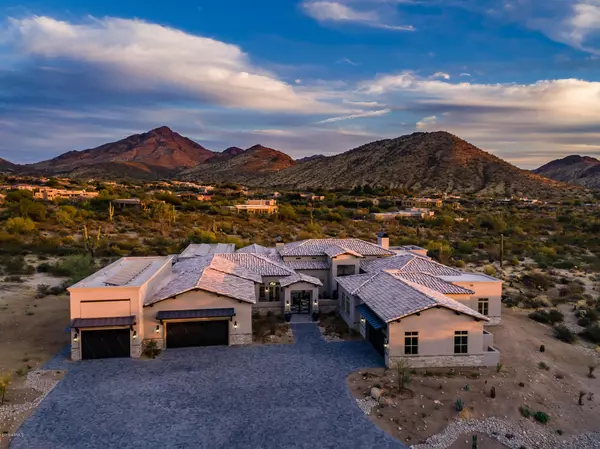For more information regarding the value of a property, please contact us for a free consultation.
10195 E SANTA CATALINA Drive Scottsdale, AZ 85255
Want to know what your home might be worth? Contact us for a FREE valuation!

Our team is ready to help you sell your home for the highest possible price ASAP
Key Details
Sold Price $4,350,000
Property Type Single Family Home
Sub Type Single Family - Detached
Listing Status Sold
Purchase Type For Sale
Square Footage 7,924 sqft
Price per Sqft $548
Subdivision Ladera Vista
MLS Listing ID 5908935
Sold Date 01/31/20
Style Ranch
Bedrooms 6
HOA Fees $116/ann
HOA Y/N Yes
Originating Board Arizona Regional Multiple Listing Service (ARMLS)
Year Built 2019
Annual Tax Amount $2,939
Tax Year 2018
Lot Size 1.853 Acres
Acres 1.85
Property Description
Recently completed new build, ignore days on market. Stunning Custom new build in the Troon area. The ultimate in luxury and smart home technology with breathtaking mountain and city light views. 7924 SF livable with professionally designed interiors and exterior landscaping. Flexible split floor plan includes 4 bedrooms, 6 baths, 2 play/bonus rooms, 2 offices, gym/5th bedroom, a walk in pantry as well as interior and exterior storage rooms. An attached casita with private courtyard entrance adds an additional full kitchen, living area and a 6th bedroom/bath suite. Unique ceiling and millwork details create a truly one of a kind luxury home that is just over 11,600 SF under roof. This home has many hard to find features such as an 8+ car garage which includes a full size RV garage The 12' W x 16' High RV airplane hangar garage door is designed that when closed is concealed to blend in with the rest of the house and give the appearance of a standard size garage door. Smart home technology includes automated thermostats, pool controls, window coverings, hidden TV's and security system. With the extensive spray foam insulation, photovoltaic solar system with demand monitoring technology and supplementary solar pool heating it is estimated that this expansive property will operate with little to no electric bill year round. Other features include custom cabinetry, 400 bottle wine enclosure, Wolf / Sub Zero appliances, luxury finishes in kitchen and every bath, electric vehicle charging station, great room with 17' tall ceilings and a powered 16' x 10' sliding pocket door which hides away to reveal the amazing views. This home is the best of the best in construction quality, luxury design and technology and is awaiting it's new owners.
Location
State AZ
County Maricopa
Community Ladera Vista
Direction South on Alma School, West on Whispering Wind thru gated entrance. South on Santa Catalina Drive and left into Cul-de-sac. Lot 19.
Rooms
Other Rooms Guest Qtrs-Sep Entrn, ExerciseSauna Room, Media Room, Family Room, BonusGame Room
Master Bedroom Split
Den/Bedroom Plus 8
Separate Den/Office Y
Interior
Interior Features Eat-in Kitchen, Breakfast Bar, 9+ Flat Ceilings, Central Vacuum, Drink Wtr Filter Sys, Fire Sprinklers, No Interior Steps, Roller Shields, Soft Water Loop, Vaulted Ceiling(s), Wet Bar, Kitchen Island, Pantry, Double Vanity, Full Bth Master Bdrm, Separate Shwr & Tub, High Speed Internet, Smart Home
Heating Electric, ENERGY STAR Qualified Equipment
Cooling Both Refrig & Evap, Programmable Thmstat, Ceiling Fan(s), ENERGY STAR Qualified Equipment
Flooring Tile, Wood
Fireplaces Type 2 Fireplace, Fire Pit, Family Room, Living Room, Gas
Fireplace Yes
Window Features Mechanical Sun Shds,ENERGY STAR Qualified Windows,Double Pane Windows,Low Emissivity Windows
SPA Heated,Private
Exterior
Exterior Feature Balcony, Patio, Private Yard, Built-in Barbecue, Separate Guest House
Garage Attch'd Gar Cabinets, Dir Entry frm Garage, Electric Door Opener, Extnded Lngth Garage, Over Height Garage, Separate Strge Area, RV Garage
Garage Spaces 8.0
Garage Description 8.0
Fence Block, Wrought Iron
Pool Play Pool, Solar Thermal Sys, Variable Speed Pump, Fenced, Heated, Private, Solar Pool Equipment
Landscape Description Irrigation Back
Community Features Gated Community
Utilities Available APS, SW Gas
Amenities Available Self Managed
View City Lights, Mountain(s)
Roof Type Tile,Concrete,Foam,Metal
Private Pool Yes
Building
Lot Description Sprinklers In Rear, Sprinklers In Front, Desert Back, Desert Front, Cul-De-Sac, Synthetic Grass Frnt, Synthetic Grass Back, Auto Timer H2O Front, Auto Timer H2O Back, Irrigation Back
Story 1
Builder Name Charleston Properties, LLC
Sewer Septic Tank
Water City Water
Architectural Style Ranch
Structure Type Balcony,Patio,Private Yard,Built-in Barbecue, Separate Guest House
New Construction No
Schools
Elementary Schools Desert Sun Academy
Middle Schools Sonoran Trails Middle School
High Schools Cactus Shadows High School
School District Cave Creek Unified District
Others
HOA Name Ladera Vista
HOA Fee Include Street Maint
Senior Community No
Tax ID 217-06-137
Ownership Fee Simple
Acceptable Financing Cash, Conventional
Horse Property N
Listing Terms Cash, Conventional
Financing Cash
Special Listing Condition Owner/Agent
Read Less

Copyright 2024 Arizona Regional Multiple Listing Service, Inc. All rights reserved.
Bought with Keller Williams Realty East Valley
GET MORE INFORMATION




