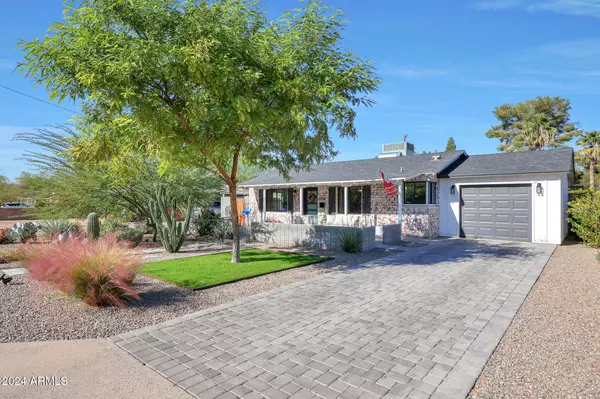2824 E AVALON Drive Phoenix, AZ 85016
UPDATED:
11/21/2024 03:10 PM
Key Details
Property Type Single Family Home
Sub Type Single Family - Detached
Listing Status Active
Purchase Type For Sale
Square Footage 1,458 sqft
Price per Sqft $435
Subdivision Mountain View Park Plat 2 Blks 8-9
MLS Listing ID 6783220
Bedrooms 3
HOA Y/N No
Originating Board Arizona Regional Multiple Listing Service (ARMLS)
Year Built 1949
Annual Tax Amount $2,921
Tax Year 2024
Lot Size 8,416 Sqft
Acres 0.19
Property Description
As you step inside, you'll be greeted by an open-concept living space filled with natural light and stylish finishes. The spacious living room flows seamlessly into the dining area, creating an ideal setting for both relaxation and entertaining. The kitchen boasts brand-new, high-end appliances, sleek countertops, and plenty of storage, making it a true centerpiece of the home. The master suite offers a peaceful retreat with a beautifully updated en-suite bathroom, featuring elegant fixtures and a large walk-in shower. The two additional bedrooms are generously sized, perfect for family, guests, or a home office. Both bathrooms have been tastefully remodeled with modern touches.
Outside, the beautifully landscaped front and backyards provide the perfect environment for outdoor enjoyment. The front yard is lush with greenery, creating great curb appeal, while the private backyard offers a tranquil space for dining, gardening, or simply relaxing in the sun.
This charming home combines modern upgrades with a warm, inviting atmosphere and is move-in ready for its new owners. Don't miss the opportunity to make this incredible property your own!
Location
State AZ
County Maricopa
Community Mountain View Park Plat 2 Blks 8-9
Direction South on 28th Street to Avalon, go Left (East) to Property on North side of street.
Rooms
Other Rooms Great Room
Den/Bedroom Plus 3
Separate Den/Office N
Interior
Interior Features Breakfast Bar, No Interior Steps, Kitchen Island, Double Vanity, Full Bth Master Bdrm, Separate Shwr & Tub, High Speed Internet, Granite Counters
Heating Electric
Cooling Refrigeration, Programmable Thmstat, Ceiling Fan(s)
Flooring Carpet, Tile
Fireplaces Type Fire Pit
Fireplace Yes
Window Features Dual Pane
SPA None
Laundry WshrDry HookUp Only
Exterior
Exterior Feature Covered Patio(s), Gazebo/Ramada, Built-in Barbecue
Garage Electric Door Opener
Garage Spaces 1.0
Garage Description 1.0
Fence Block
Pool None
Amenities Available None
Waterfront No
Roof Type Composition
Private Pool No
Building
Lot Description Alley, Desert Back, Desert Front, Grass Front, Grass Back, Auto Timer H2O Front, Auto Timer H2O Back
Story 1
Builder Name Unknown
Sewer Public Sewer
Water City Water
Structure Type Covered Patio(s),Gazebo/Ramada,Built-in Barbecue
New Construction Yes
Schools
Elementary Schools Creighton Elementary School
Middle Schools Larry C Kennedy School
High Schools Camelback High School
School District Phoenix Union High School District
Others
HOA Fee Include No Fees
Senior Community No
Tax ID 119-11-058
Ownership Fee Simple
Acceptable Financing Conventional, FHA, VA Loan
Horse Property N
Listing Terms Conventional, FHA, VA Loan

Copyright 2024 Arizona Regional Multiple Listing Service, Inc. All rights reserved.
GET MORE INFORMATION




