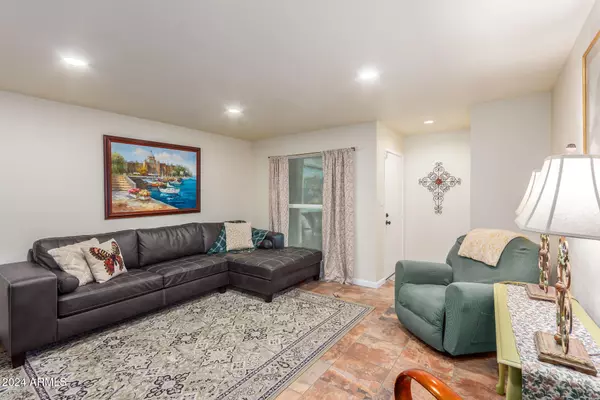1425 E DESERT COVE Avenue #35 Phoenix, AZ 85020
UPDATED:
11/14/2024 01:36 PM
Key Details
Property Type Single Family Home
Sub Type Patio Home
Listing Status Active
Purchase Type For Sale
Square Footage 1,592 sqft
Price per Sqft $188
Subdivision Villa Santa Fe Lots 1 Through 70
MLS Listing ID 6783653
Bedrooms 2
HOA Fees $244/mo
HOA Y/N Yes
Originating Board Arizona Regional Multiple Listing Service (ARMLS)
Year Built 1984
Annual Tax Amount $643
Tax Year 2024
Lot Size 964 Sqft
Acres 0.02
Property Description
Location
State AZ
County Maricopa
Community Villa Santa Fe Lots 1 Through 70
Direction South on Cave Creek, West on Desert Cove, Turn south into complex and park in any open ''uncovered'' space. Enter through back patio gate # 35. Lockbox is on the back patio door.
Rooms
Master Bedroom Split
Den/Bedroom Plus 2
Separate Den/Office N
Interior
Interior Features Eat-in Kitchen, Full Bth Master Bdrm, High Speed Internet
Heating Electric
Cooling Refrigeration
Flooring Laminate, Tile
Fireplaces Type 2 Fireplace, Family Room, Master Bedroom
Fireplace Yes
Window Features Dual Pane
SPA None
Exterior
Exterior Feature Balcony, Patio
Garage Assigned
Carport Spaces 2
Fence Wood
Pool Play Pool, Fenced, Private
Community Features Community Pool
Amenities Available Management
Waterfront No
Roof Type Foam
Private Pool Yes
Building
Lot Description Desert Front
Story 2
Builder Name Unknown
Sewer Public Sewer
Water City Water
Structure Type Balcony,Patio
New Construction Yes
Schools
Elementary Schools Larkspur Elementary School
Middle Schools Shea Middle School
High Schools Shadow Mountain High School
School District Paradise Valley Unified District
Others
HOA Name Vision Community Mgt
HOA Fee Include Roof Repair,Insurance,Roof Replacement
Senior Community No
Tax ID 159-22-143-A
Ownership Fee Simple
Acceptable Financing Conventional, FHA, VA Loan
Horse Property N
Listing Terms Conventional, FHA, VA Loan

Copyright 2024 Arizona Regional Multiple Listing Service, Inc. All rights reserved.
GET MORE INFORMATION




