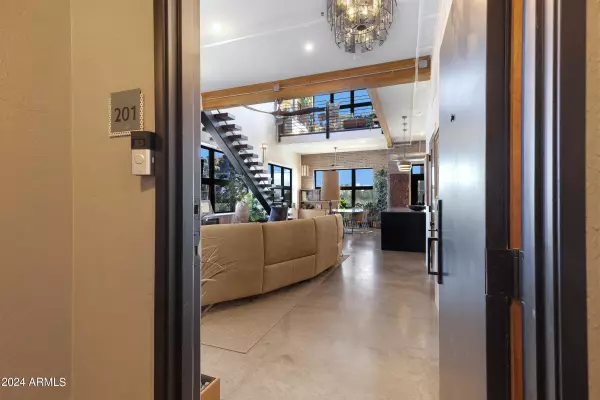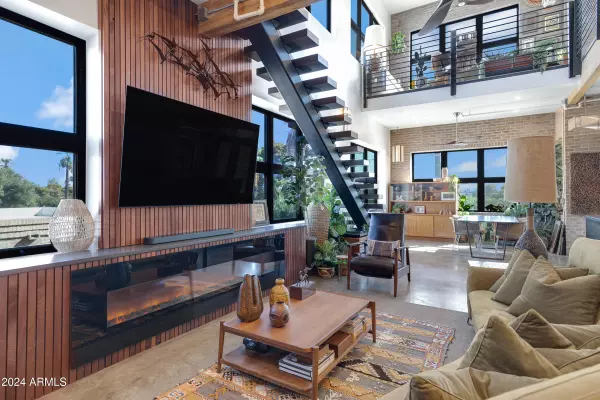914 E OSBORN Road #201 Phoenix, AZ 85014
OPEN HOUSE
Sat Nov 16, 11:00am - 2:00pm
UPDATED:
11/14/2024 05:22 AM
Key Details
Property Type Townhouse
Sub Type Townhouse
Listing Status Active
Purchase Type For Sale
Square Footage 1,708 sqft
Price per Sqft $403
Subdivision Artisan Lofts Condominium
MLS Listing ID 6775211
Style Contemporary
Bedrooms 2
HOA Fees $577/mo
HOA Y/N Yes
Originating Board Arizona Regional Multiple Listing Service (ARMLS)
Year Built 2001
Annual Tax Amount $2,239
Tax Year 2024
Lot Size 92 Sqft
Property Description
Location
State AZ
County Maricopa
Community Artisan Lofts Condominium
Direction East on Osborn to Artisan Lofts on North side of street.
Rooms
Other Rooms Great Room
Master Bedroom Upstairs
Den/Bedroom Plus 2
Separate Den/Office N
Interior
Interior Features Upstairs, 9+ Flat Ceilings, Elevator, Fire Sprinklers, Vaulted Ceiling(s), Kitchen Island, Pantry, Double Vanity, Full Bth Master Bdrm, High Speed Internet
Heating Electric
Cooling Refrigeration, Ceiling Fan(s)
Flooring Concrete
Fireplaces Number 1 Fireplace
Fireplaces Type Other (See Remarks), 1 Fireplace
Fireplace Yes
Window Features Dual Pane,Low-E
SPA None
Exterior
Exterior Feature Balcony
Garage Electric Door Opener, Assigned, Gated
Garage Spaces 3.0
Garage Description 3.0
Fence See Remarks, Other
Pool None
Community Features Community Spa Htd, Community Spa, Community Pool Htd, Community Pool, Near Light Rail Stop, Near Bus Stop
Amenities Available Management
Waterfront No
View City Lights, Mountain(s)
Roof Type Built-Up,Foam
Parking Type Electric Door Opener, Assigned, Gated
Private Pool No
Building
Lot Description Corner Lot
Story 2
Sewer Public Sewer
Water City Water
Architectural Style Contemporary
Structure Type Balcony
Schools
Elementary Schools Longview Elementary School
Middle Schools Osborn Middle School
High Schools North High School
School District Phoenix Union High School District
Others
HOA Name Artisan Lofts
HOA Fee Include Roof Repair,Insurance,Sewer,Cable TV,Maintenance Grounds,Trash,Water,Roof Replacement,Maintenance Exterior
Senior Community No
Tax ID 118-18-115
Ownership Condominium
Acceptable Financing Conventional
Horse Property N
Listing Terms Conventional

Copyright 2024 Arizona Regional Multiple Listing Service, Inc. All rights reserved.
GET MORE INFORMATION




