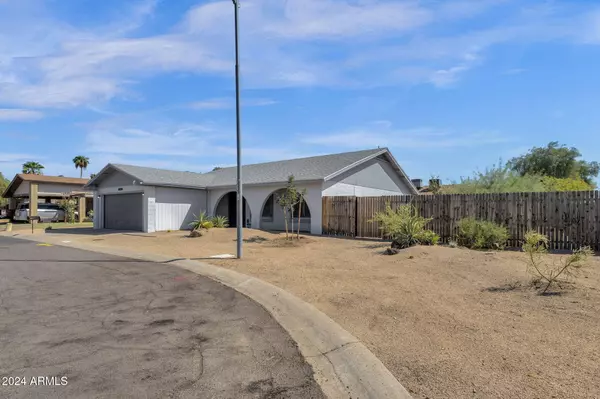10033 N 40TH Avenue Phoenix, AZ 85051
UPDATED:
11/19/2024 03:06 AM
Key Details
Property Type Single Family Home
Sub Type Single Family - Detached
Listing Status Active
Purchase Type For Sale
Square Footage 1,787 sqft
Price per Sqft $215
Subdivision Garden Villa
MLS Listing ID 6770435
Style Ranch
Bedrooms 3
HOA Fees $116/mo
HOA Y/N Yes
Originating Board Arizona Regional Multiple Listing Service (ARMLS)
Year Built 1975
Annual Tax Amount $1,153
Tax Year 2023
Lot Size 8,755 Sqft
Acres 0.2
Property Description
This updated home is clean as a whistle and has been in the same family for over 40 years. Ideally situated on a quiet cul-de-sac in a low traffic neighborhood, with a community pool, tennis/pickleball court, and open green space for exercise, picnics, or exercising the dog. The front and rear yards are low maintenance, with shade provided by three Desert Museum Palo Verde trees, and an established grapefruit tree produces fruit year round. Two Arizona Yellow and Orange Bell shrubs attract local and migratory birds. Enjoy desert native and adapted plants, as well as automated drip irrigation to minimize maintenance and maximize plant health.
A recirculating water pump provides rapid hot water to both bathrooms in the cooler months. A complete remodel was done to this single level home in 2021, and upgrades include a new roof, garage door opener, flooring, appliances, showers, and fresh paint inside and out. En suite bathroom in the primary bedroom, two additional bedrooms plus a separate den/office that even has a closet! If you want to add a door you will instantly have bedroom number 4!
After 40 years it is time for a new homeowner to create new memories. Let this be you..
Location
State AZ
County Maricopa
Community Garden Villa
Direction From Peoria Ave, go south on Dalphin Dr, right on 40th Avenue (not Lane) to the property.
Rooms
Other Rooms Family Room
Master Bedroom Split
Den/Bedroom Plus 4
Separate Den/Office Y
Interior
Interior Features Eat-in Kitchen, 9+ Flat Ceilings, No Interior Steps, Pantry, 3/4 Bath Master Bdrm, High Speed Internet, Granite Counters
Heating Electric
Cooling Refrigeration, Ceiling Fan(s)
Flooring Laminate, Wood
Fireplaces Number No Fireplace
Fireplaces Type None
Fireplace No
SPA None
Exterior
Exterior Feature Covered Patio(s), Patio
Garage Electric Door Opener
Garage Spaces 2.0
Garage Description 2.0
Fence Block
Pool None
Community Features Pickleball Court(s), Community Pool, Tennis Court(s)
Amenities Available Management
Waterfront No
Roof Type Composition
Private Pool No
Building
Lot Description Desert Back, Desert Front, Cul-De-Sac
Story 1
Builder Name Womack
Sewer Public Sewer
Water City Water
Architectural Style Ranch
Structure Type Covered Patio(s),Patio
New Construction Yes
Schools
Elementary Schools Tumbleweed Elementary School
Middle Schools Cholla Middle School
High Schools Cortez High School
School District Glendale Union High School District
Others
HOA Name Garden Villa
HOA Fee Include Maintenance Grounds,Street Maint
Senior Community No
Tax ID 149-37-310-A
Ownership Fee Simple
Acceptable Financing Conventional, FHA, VA Loan
Horse Property N
Listing Terms Conventional, FHA, VA Loan

Copyright 2024 Arizona Regional Multiple Listing Service, Inc. All rights reserved.
GET MORE INFORMATION




