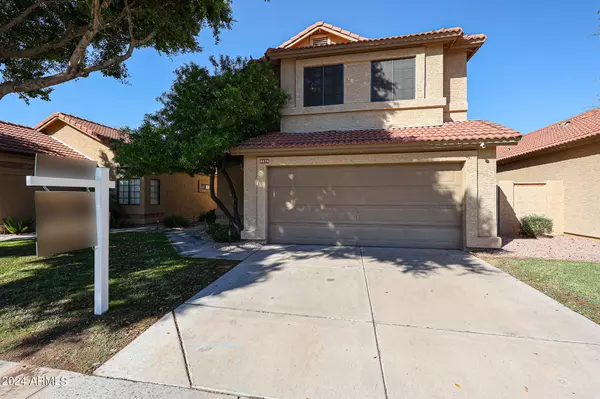4578 W LINDA Lane Chandler, AZ 85226
UPDATED:
11/12/2024 10:53 PM
Key Details
Property Type Single Family Home
Sub Type Single Family - Detached
Listing Status Active
Purchase Type For Sale
Square Footage 1,723 sqft
Price per Sqft $315
Subdivision Dawn
MLS Listing ID 6766503
Style Other (See Remarks)
Bedrooms 3
HOA Fees $123/mo
HOA Y/N Yes
Originating Board Arizona Regional Multiple Listing Service (ARMLS)
Year Built 1990
Annual Tax Amount $1,768
Tax Year 2024
Lot Size 4,234 Sqft
Acres 0.1
Property Description
This home features soaring ceilings in the entry and living room, a stunning fireplace, and a spacious family room off the kitchen. French doors lead from the kitchen/family room area to an oversized, covered patio, and a stunning, professionally landscaped backyard. The master suite is large and comfortable, and the two additional bedrooms have large windows and are larger than you would find in many other 3 bedroom homes. Your HOA will take care of your front yard maintenance and will paint all the neighborhood homes on a regular basis.
Enjoy fabulous holiday meals with friends and family, cherish evenings in your back yard gathered around a game table or a fire pit, and enjoy the abundance of shopping and restaurants that are easily accessible. You will love your new life in your beautiful community, next to excellent schools, freeways, shopping and abundant dining opportunities! It's time to come home!
Location
State AZ
County Maricopa
Community Dawn
Direction Driving east on Ray, turn south on North Desert Breeze Blvd, then turn west on Linda Lane. Your new home is on the right!
Rooms
Master Bedroom Upstairs
Den/Bedroom Plus 3
Separate Den/Office N
Interior
Interior Features Upstairs, Eat-in Kitchen, Vaulted Ceiling(s), Kitchen Island, Double Vanity, Full Bth Master Bdrm, Separate Shwr & Tub, High Speed Internet, Laminate Counters
Heating Electric
Cooling Refrigeration, Ceiling Fan(s)
Flooring Carpet, Tile
Fireplaces Number 1 Fireplace
Fireplaces Type 1 Fireplace
Fireplace Yes
Window Features Sunscreen(s)
SPA None
Exterior
Exterior Feature Covered Patio(s), Patio
Garage Dir Entry frm Garage
Garage Spaces 2.0
Garage Description 2.0
Fence Block
Pool None
Community Features Community Spa Htd, Community Pool Htd, Near Bus Stop
Amenities Available Management, Rental OK (See Rmks)
Waterfront No
Roof Type Tile
Private Pool No
Building
Lot Description Grass Front, Synthetic Grass Back, Auto Timer H2O Front, Auto Timer H2O Back
Story 2
Builder Name UNK
Sewer Public Sewer
Water City Water
Architectural Style Other (See Remarks)
Structure Type Covered Patio(s),Patio
New Construction Yes
Schools
Elementary Schools Kyrene De Las Brisas School
Middle Schools Kyrene Aprende Middle School
High Schools Corona Del Sol High School
School District Tempe Union High School District
Others
HOA Name Dawn HOA
HOA Fee Include Maintenance Grounds,Street Maint,Front Yard Maint,Maintenance Exterior
Senior Community No
Tax ID 301-67-124
Ownership Fee Simple
Acceptable Financing Conventional, FHA, VA Loan
Horse Property N
Listing Terms Conventional, FHA, VA Loan

Copyright 2024 Arizona Regional Multiple Listing Service, Inc. All rights reserved.
GET MORE INFORMATION




