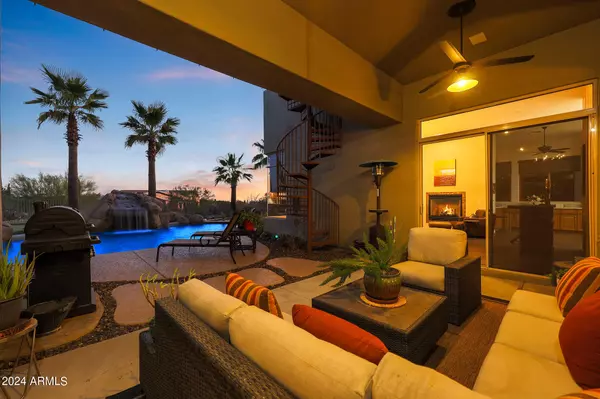8497 E MONTELLO Road Scottsdale, AZ 85266
UPDATED:
11/09/2024 11:13 PM
Key Details
Property Type Single Family Home
Sub Type Single Family - Detached
Listing Status Active
Purchase Type For Sale
Square Footage 3,517 sqft
Price per Sqft $526
Subdivision Encanto Norte
MLS Listing ID 6765966
Style Territorial/Santa Fe
Bedrooms 4
HOA Fees $360/qua
HOA Y/N Yes
Originating Board Arizona Regional Multiple Listing Service (ARMLS)
Year Built 2002
Annual Tax Amount $3,539
Tax Year 2023
Lot Size 0.631 Acres
Acres 0.63
Property Description
The gourmet kitchen boasts stunning quartz countertops, a custom travertine mosaic backsplash, and a built-in breakfast bar featuring a unique copper sink and faucet. Equipped with a Thermador double oven, gas cooktop, stainless-steel appliances, and a spacious walk-in pantry, this kitchen effortlessly connects to the family room, complete with a cozy gas fireplace. Retreat to the expansive primary bedroom, which offers direct access to the backyard. The luxurious primary bath features a large walk-in shower, a soaking tub, a dual vanity with maple cabinets, and a generous walk-in closet with double doors. Each additional bedroom has its own private bathroom for added convenience.
Step outside to your backyard sanctuary, where you can unwind while enjoying breathtaking sunset and mountain views. The rooftop deck provides 360-degree vistas and is accessible via a spiral staircase. The outdoor space also features a sparkling pool with a grotto fountain, a sunken swim-up bar, and a 6-hole synthetic grass putting green. Complete with a covered patio and an inviting seating area with a gas firepit, this home is perfect for relaxation and entertaining alike.
Location
State AZ
County Maricopa
Community Encanto Norte
Direction Pima North- Left on Stagecoach Pass. Left at N 85th Place to Gate. Curve around to E Montello Road- House on Left.
Rooms
Other Rooms Great Room, Family Room
Master Bedroom Split
Den/Bedroom Plus 4
Separate Den/Office N
Interior
Interior Features Eat-in Kitchen, Breakfast Bar, 9+ Flat Ceilings, Fire Sprinklers, No Interior Steps, Soft Water Loop, Vaulted Ceiling(s), Kitchen Island, Pantry, 2 Master Baths, Bidet, Double Vanity, Full Bth Master Bdrm, Separate Shwr & Tub, High Speed Internet, Smart Home, Granite Counters
Heating Natural Gas
Cooling Refrigeration, Programmable Thmstat, Ceiling Fan(s)
Flooring Tile
Fireplaces Number 1 Fireplace
Fireplaces Type 1 Fireplace, Fire Pit, Family Room, Gas
Fireplace Yes
Window Features Sunscreen(s),Dual Pane,ENERGY STAR Qualified Windows
SPA None
Exterior
Exterior Feature Other, Covered Patio(s), Misting System, Patio, Private Street(s)
Parking Features Dir Entry frm Garage, Electric Door Opener, Temp Controlled
Garage Spaces 3.0
Garage Description 3.0
Fence Block, Wrought Iron
Pool Play Pool, Variable Speed Pump, Private
Community Features Gated Community, Biking/Walking Path
Amenities Available Management
View Mountain(s)
Roof Type Built-Up,Foam
Private Pool Yes
Building
Lot Description Sprinklers In Rear, Sprinklers In Front, Desert Front, Cul-De-Sac, Synthetic Grass Back, Auto Timer H2O Front, Auto Timer H2O Back
Story 1
Builder Name Pinnacle Builders
Sewer Public Sewer
Water City Water
Architectural Style Territorial/Santa Fe
Structure Type Other,Covered Patio(s),Misting System,Patio,Private Street(s)
New Construction No
Schools
Elementary Schools Black Mountain Elementary School
Middle Schools Sonoran Trails Middle School
High Schools Cactus Shadows High School
School District Cave Creek Unified District
Others
HOA Name Encanto Norte
HOA Fee Include Maintenance Grounds,Street Maint
Senior Community No
Tax ID 216-34-246
Ownership Fee Simple
Acceptable Financing Conventional, VA Loan
Horse Property N
Listing Terms Conventional, VA Loan

Copyright 2024 Arizona Regional Multiple Listing Service, Inc. All rights reserved.
GET MORE INFORMATION




