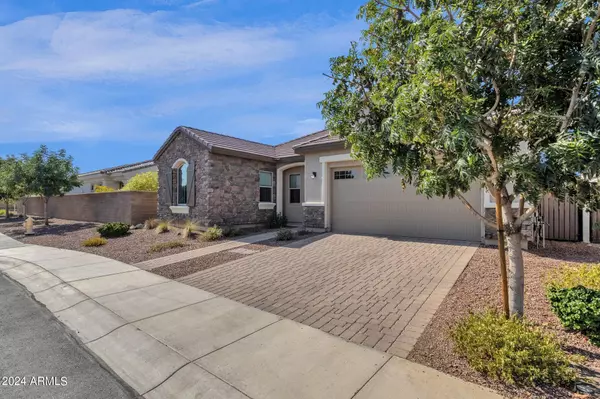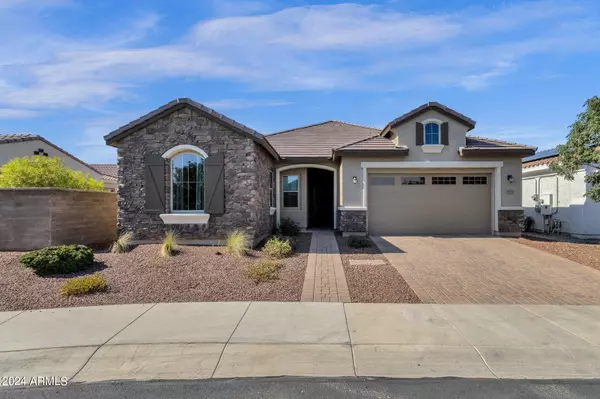19766 W HEATHERBRAE Drive Litchfield Park, AZ 85340
UPDATED:
11/11/2024 03:50 PM
Key Details
Property Type Single Family Home
Sub Type Single Family - Detached
Listing Status Active
Purchase Type For Sale
Square Footage 2,585 sqft
Price per Sqft $231
Subdivision Verrado East District Residential Phase 1
MLS Listing ID 6733049
Style Contemporary
Bedrooms 4
HOA Fees $130/mo
HOA Y/N Yes
Originating Board Arizona Regional Multiple Listing Service (ARMLS)
Year Built 2018
Annual Tax Amount $3,310
Tax Year 2023
Lot Size 6,632 Sqft
Acres 0.15
Property Description
The primary bedroom is thoughtfully separated from the other three bedrooms, ensuring privacy. Two of the additional bedrooms share a Jack and Jill bathroom, accessed through a versatile ''teen room'' area, which could also serve as an ''in-law'' suite. The fourth bedroom is located down the hall, providing further flexibility. The expansive kitchen is perfect for entertaining, equipped with a gas stove, dual ovens, and a built-in microwave. You'll lov oversized island and ample cabinet space for all your culinary needs. The kitchen seamlessly connects to the great room, making it an ideal spot for gatherings with family and friends.
Step outside through the double sliders to enjoy the backyard's lap pool, built in 2023 and pre-plumbed for gas heating. The home is also outfitted with numerous electrical outlets and pre-wired ceiling fans throughout. Additional insulation was added during construction to help keep cooling costs low during peak months.
This property comes with an assumable VA loan with a balance of approximately $370,000 at an attractive 2.9% interest rate. Don't miss this opportunity to experience the best of Verrado living!
Location
State AZ
County Maricopa
Community Verrado East District Residential Phase 1
Direction From Indian School and Jackrabbit go West on Indian school. North on 197th. West on Heatherbrae. home is on your right
Rooms
Other Rooms BonusGame Room
Master Bedroom Split
Den/Bedroom Plus 6
Separate Den/Office Y
Interior
Interior Features Eat-in Kitchen, Breakfast Bar, Kitchen Island, Double Vanity, Full Bth Master Bdrm, Separate Shwr & Tub, Granite Counters
Heating Natural Gas
Cooling Refrigeration
Flooring Carpet, Tile
Fireplaces Number No Fireplace
Fireplaces Type None
Fireplace No
Window Features Dual Pane,Low-E
SPA None
Laundry WshrDry HookUp Only
Exterior
Garage Spaces 2.5
Garage Description 2.5
Fence Block
Pool Lap, Private
Community Features Community Pool
Amenities Available Management
Waterfront No
Roof Type Tile
Private Pool Yes
Building
Lot Description Sprinklers In Front, Desert Front, Auto Timer H2O Front
Story 1
Builder Name Cal Atlantic
Sewer Public Sewer
Water Pvt Water Company
Architectural Style Contemporary
New Construction Yes
Schools
Elementary Schools Verrado Elementary School
Middle Schools Verrado Middle School
High Schools Verrado High School
School District Agua Fria Union High School District
Others
HOA Name Verrado Community As
HOA Fee Include Maintenance Grounds
Senior Community No
Tax ID 502-29-622
Ownership Fee Simple
Acceptable Financing Conventional, FHA, VA Loan
Horse Property N
Listing Terms Conventional, FHA, VA Loan

Copyright 2024 Arizona Regional Multiple Listing Service, Inc. All rights reserved.
GET MORE INFORMATION




